In 2015, only four months after Emerson was born, we decided to take on our biggest renovation to date! The kitchen and living room! It was a full remodel consisting of removing a 24ft wall, moving doors, extending walls, and everything else that goes with a kitchen remodel. It ended up taking longer than expected with back orders, etc. but in the end we couldn’t be happier!
Let’s just dive right in!
BEFORE
Here’s what the kitchen looked like when we purchased the house in 2010! The house had a ton of potential.
Here’s a few before snapshots. After moving in we painted the cabinets, walls, updated the hardware and added a ceiling fan. Sorry about the mess. We realized we needed to snap a few before photos after we started clearing everything out. Plus, baby fog…
The other side of the wall.
Progress!
AFTER
Removing the wall really lighten up the space. We moved the door from the mudroom to kitchen to allow for the refrigerator and pantry. While I love the idea of an all white kitchen we added warmth with light gray lower cabinets and a marble subway tile backsplash. Extending the backsplash to the ceiling gives the kitchen a nice visual and add texture. Not wanting any transitions in the flooring we used Hickory hardwood floors throughout the kitchen, living room, entry and hallway. Oh, the barn door! While it’s currently unfinished I’m in love.
Since it was a load-bearing wall we had to include a post. Not ideal, but the wall is still gone.
The island is 7×4 feet and includes drawers/storage cabinets and a seating area. I love all the drawers!
The cabinet boxes are ikea and the doors are semi-handmade. The doors came unfinished at the time so we had them painted. Since installing our cabinets you can now purchase pre-painted doors from semi-handmade. Pro Tip: Have your cabinet maker/installer frame out the boxes instead of using the Ikea legs. While it might cost a tad more money upfront, in the long run they will be sturdier.
The countertops are a Carrera quartz and have very light veins. The lower cabinets are SW Rare Gray and uppers are white
SOURCE LIST
Hardwood Floors: Hardwood Bargains HAND SCRAPED NATURAL HICKORY
Backsplash: Floor & Decor Bianco Carrara Honed Marble Tile
Cabinets: Semi-Handmade doors DIY Shaker & Ikea boxes
Pulls: Lowe’s Satin Nickel Bar Cabinet Pull
Faucet: KOHLER Pull-down
Sink: BLANCO 441310 PERFORMA
Barstools: Target Trenton Saddle Seat Barstool
Kitchen Table: the Hubby made it 6 years ago!
Parson Chairs: Ikea HENRIKSDAL chair with a white cover. These are also 6 years old. I would buy them again!
Refrigerator: Whirlpool 25.2-cu ft French Door Refrigerator (we already had this fridge. I wouldn’t buy it again. I wish we had a counter depth fridge it would look much nicer in the space.
Oven/stove: Frigidaire Gallery 4.5-cu ft Slide-in Convection Gas Range (it does the job + looks nice)
Dishwasher: GE 48-Decibel Built-In Dishwasher (LOVE – so quite worth the $$)
Microwave: GE 1.6-cu ft Over-The-Range Microwave (it does the job + looks nice)
Coffee Maker: OXO ON BARISTA BRAIN 9 CUP COFFEE MAKER
Lighting: LED Recessed Lighting
Barn door: Knotty Alder Interior Barn Door Slab with Sliding Door Hardware Kit
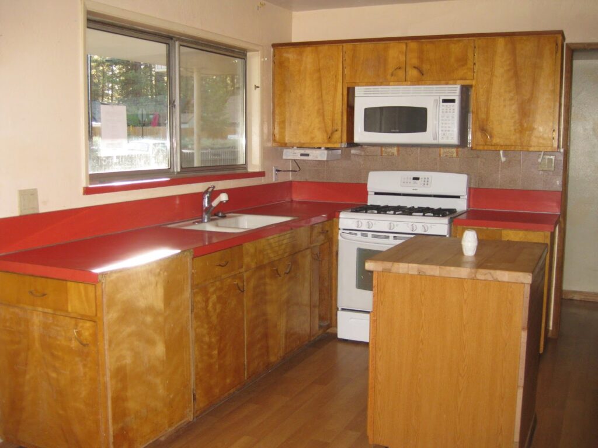
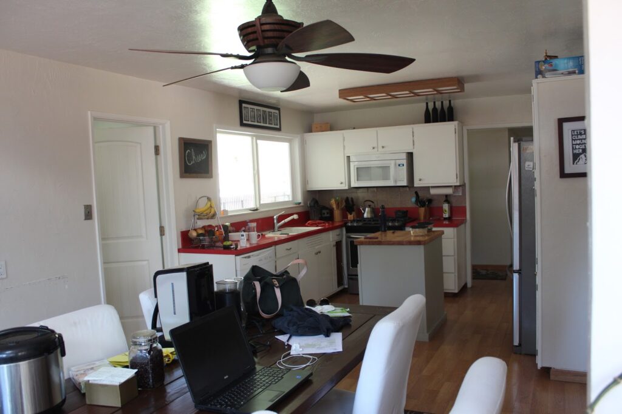
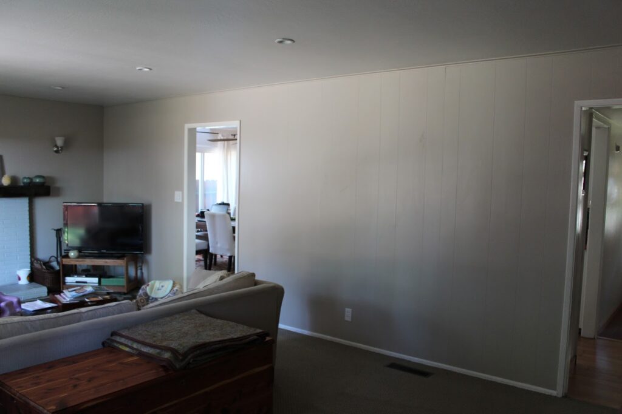
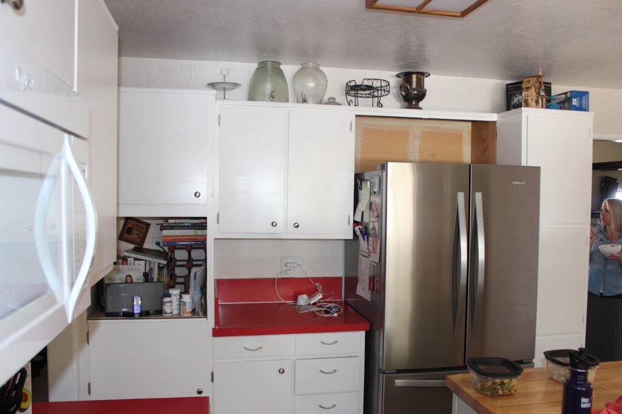
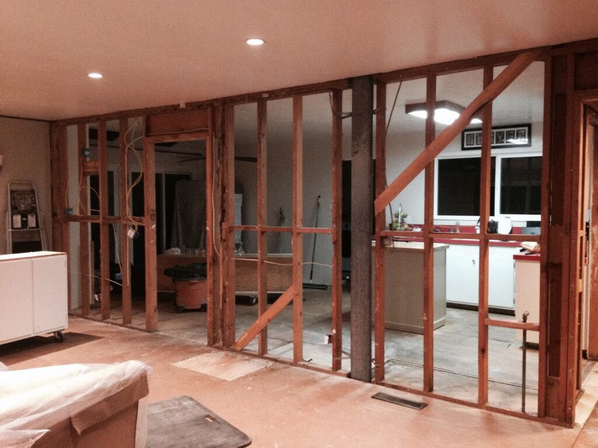
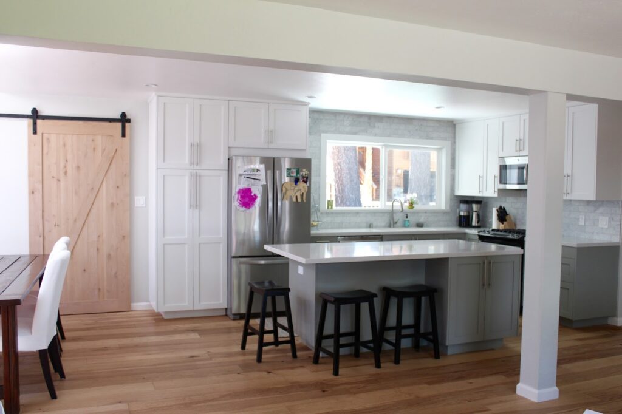
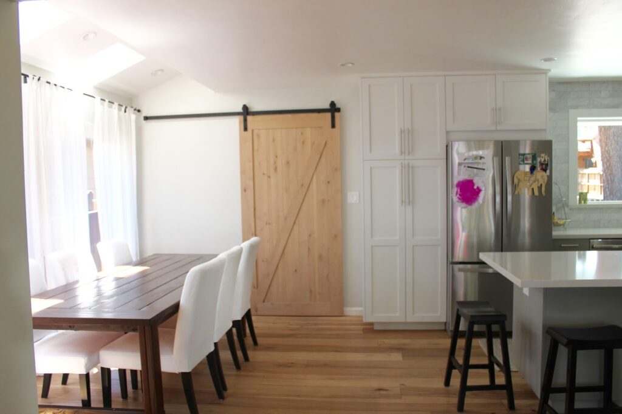
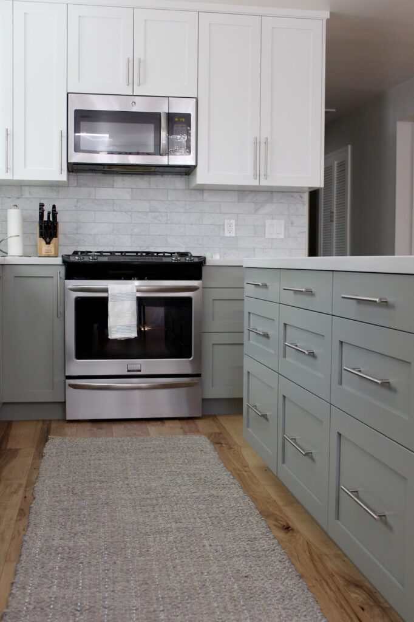
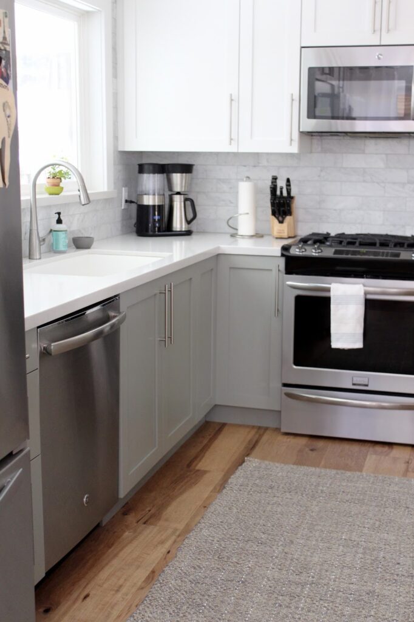
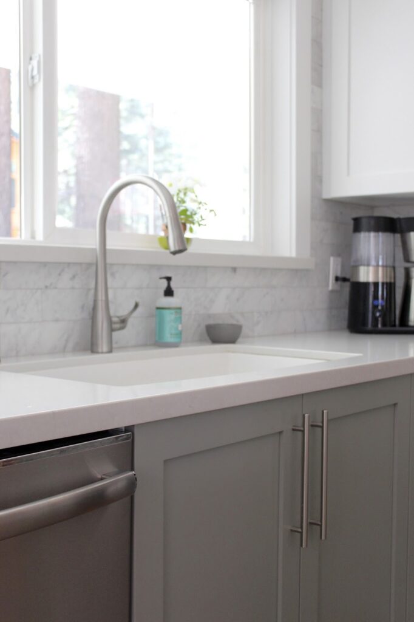
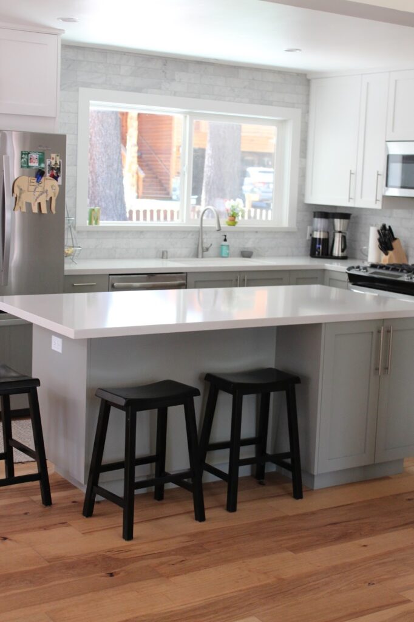
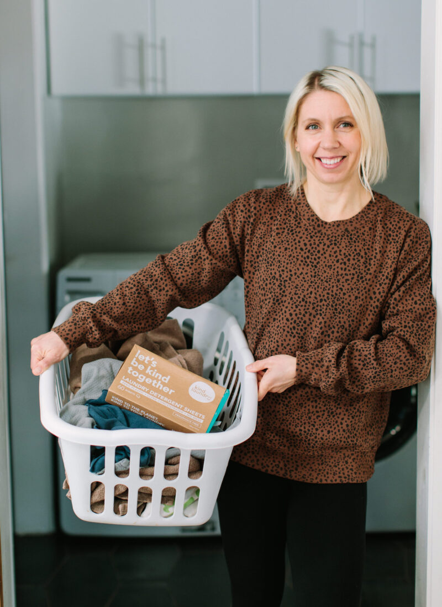
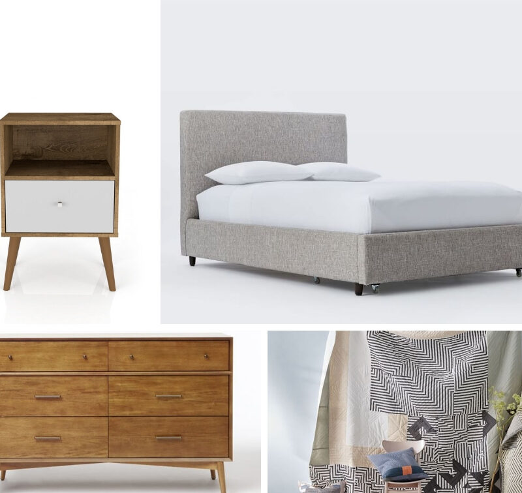
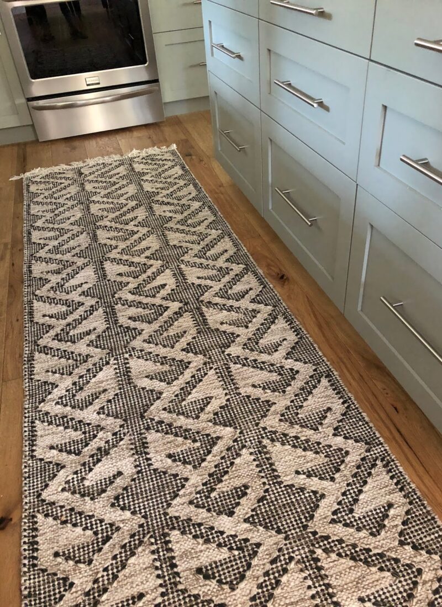
That is a huge project, esp for someone with a newborn but it turned out beautifully!
While I don't recommend it. It worked out and now we don't have to do it with a toddler. Thanks
it looks SO good!!!! great job Tiara!
Thanks!